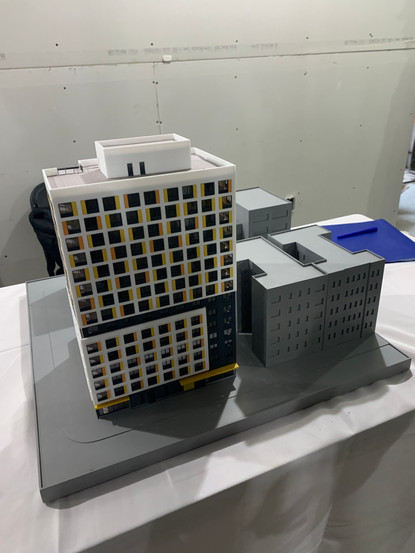by Melissa Fitter, P.E. and Lucas Schmotzer, E.I.T.

In 2017, Cuono Engineering began the design of a new, mixed-use, affordable housing building in collaboration with Think! Architecture. The building, known as Betances VI, is part of the Betances Houses which comprise a “scattered site” New York City Housing Authority (NYCHA) development in the Mott Haven section of the Bronx. Betances VI is to be developed as a 15-story, 101,000 sq. ft. building with 115 affordable residential units, 25 of which are intended for formerly homeless families.

The design of this build consists of ground and basement level retail space, residential amenity spaces, and 1, 2, or 3 bedroom apartments above. The building also features two setbacks on the north side, one of which provides an outdoor terrace for its residents. The main structural system is constructed of concrete shear walls and columns, with concrete flat slabs. The thin floor slabs, inherent in this type of structural system, helped maximize the achievable number of stories, and consequently the number of residential units, for the given building height.
5-years later, we are excited to finally have been able to celebrate the topping-out ceremony, signifying the completion of the building’s structure. Cuono’s Senior Associate, Melissa Fitter, and Assistant Project Engineer, Lucas Schmotzer, attended the ceremony and enjoyed speeches from multiple members of the ownership group, including Anivelca Cordova, principal of Lemle & Wolff, Inc. A local councilwoman also stopped by the site to share her thoughts! She believes that the new building will have a very positive impact on the surrounding community.
It has been a challenging but rewarding process for the entire design team. We had several design submissions and coordination sessions before and after covid – and all team members proved to be adaptable as required of the times. Once the structure was out of the ground, construction proceeded rapidly. Our team quickly built a rapport with the Lemle & Wolff construction management team and met onsite weekly to perform structural observations. It’s truly been a pleasure for us to have the opportunity of watching this design become reality over the past few months. We couldn’t be more honored to sign the CMU blocks that will be installed up at the roof bulkhead!
































Comments